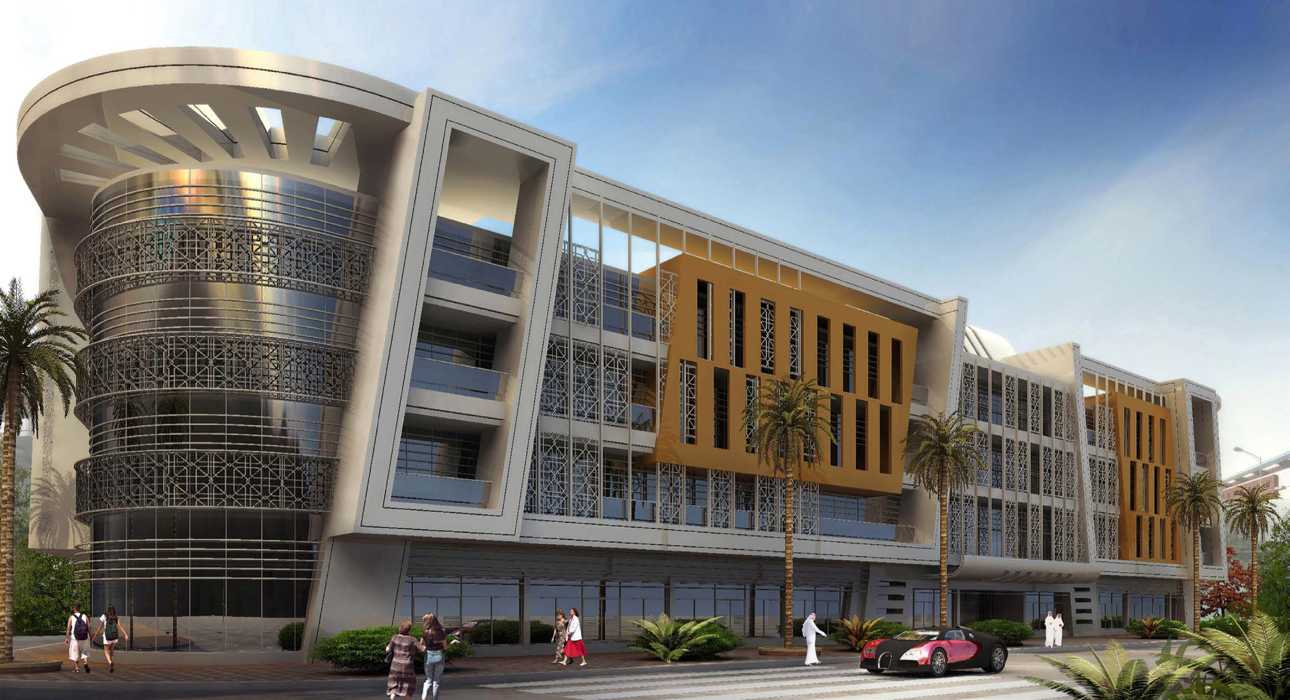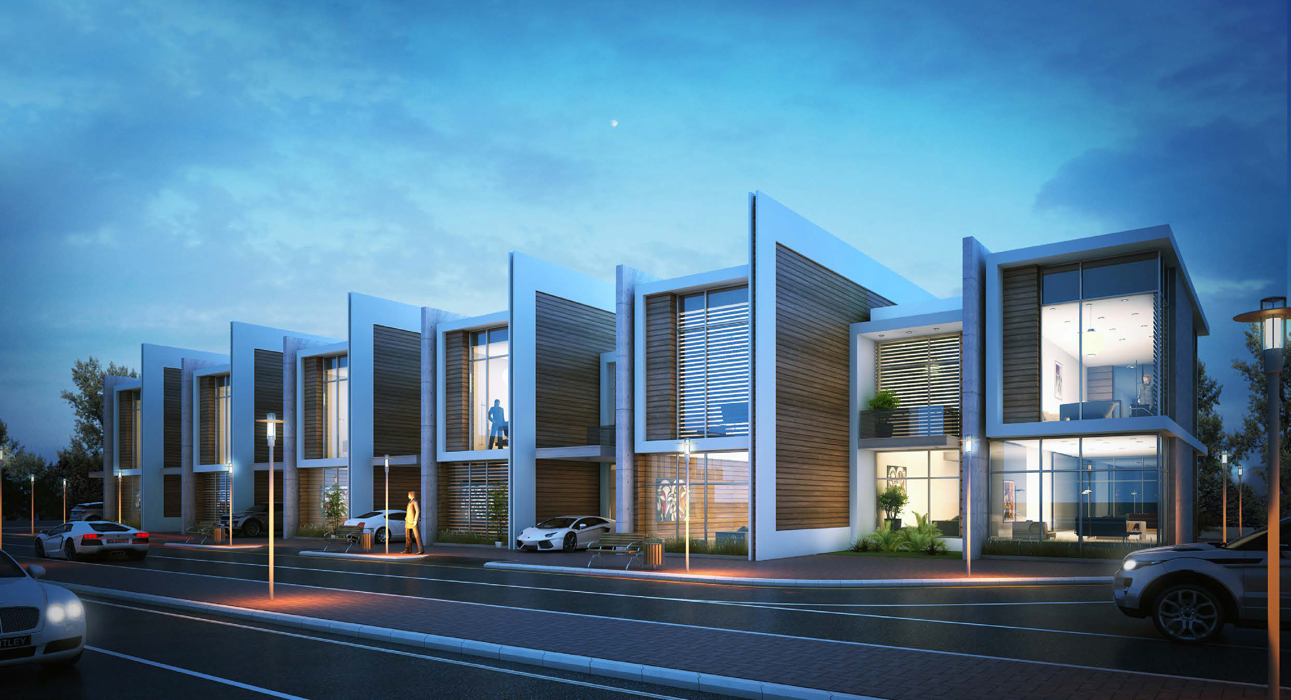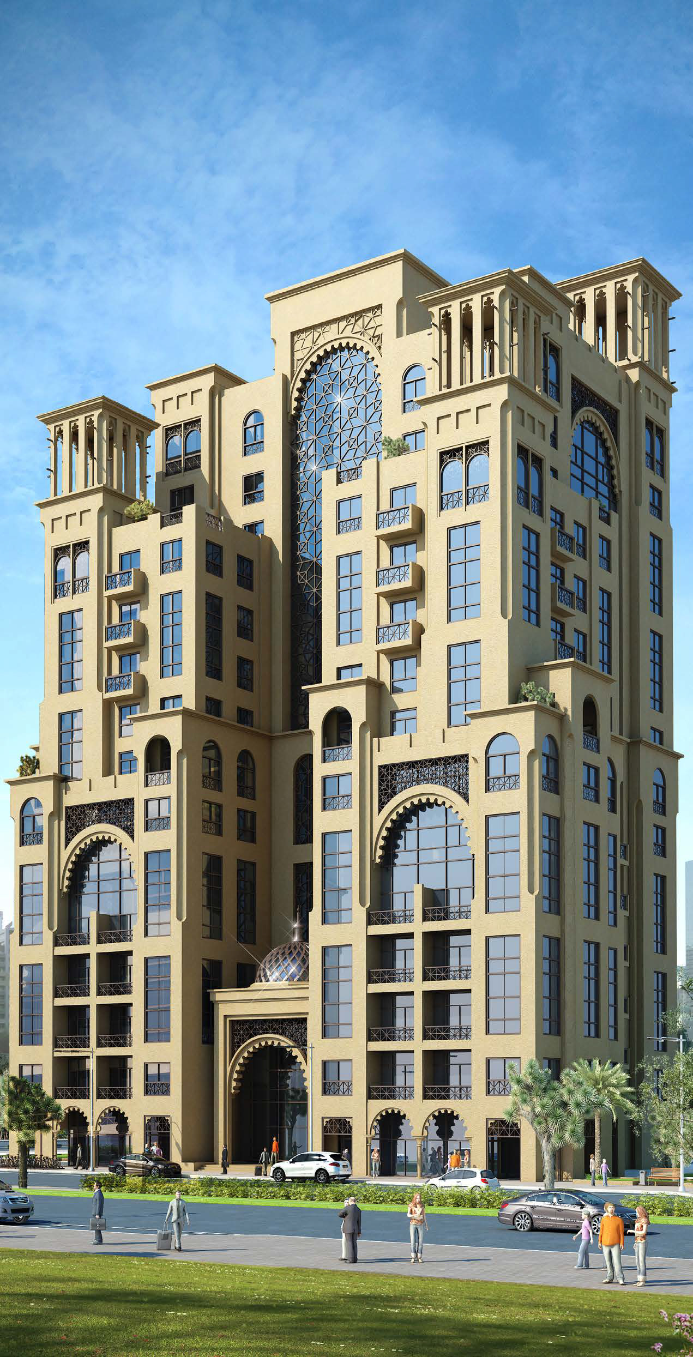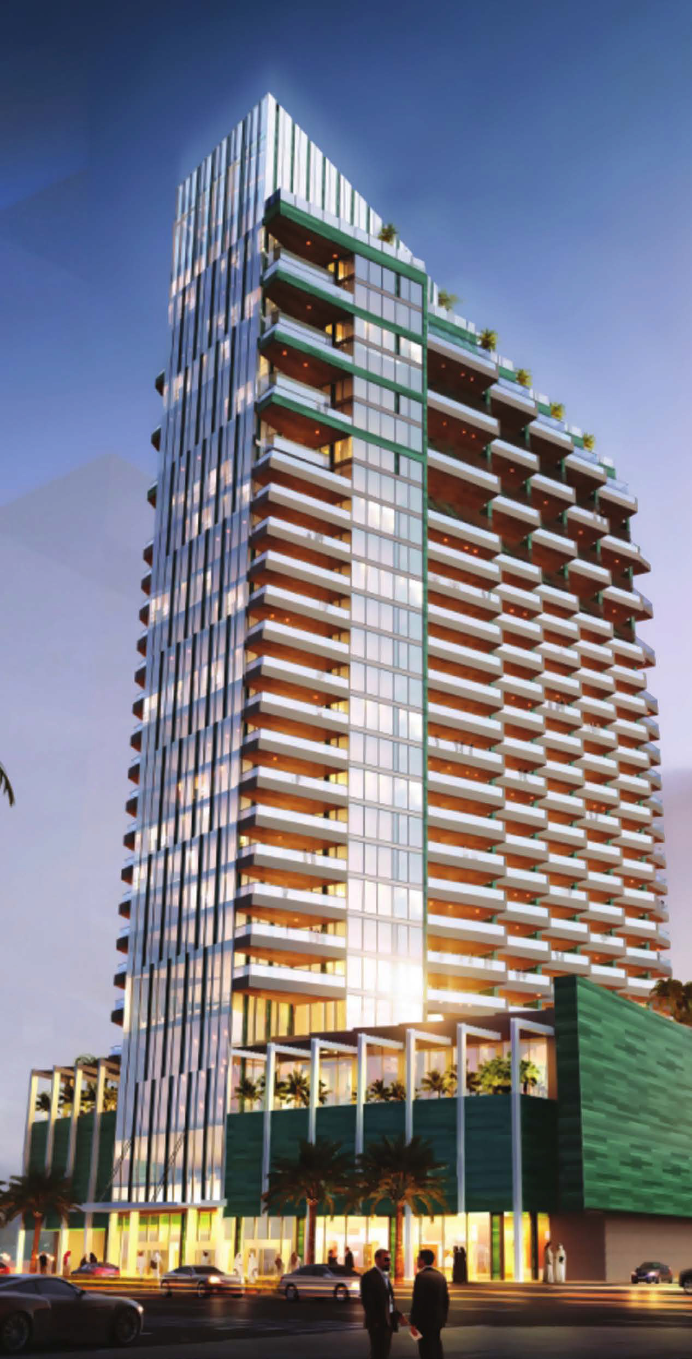AL FAHAD 3
Hor Al Anz – Dubai
• The building design consist of basement, ground floor and 3 typical residential floors.
• The residential / commercial building can accommodate a total of 123 car parking in the basement to
cater both residential and commercial requirements. The basement is allocated to house some of service
areas necessary to structure. Maximizing the area of efficiency and use, the ground floor is an ideal
commercial which offers 27 retail shops, an open terrace for leisure areas and the building’s general
access level to residential.
• The building has 3 separate entrances for commercial and residential areas, and provided with sufficient
emergency staircases.
• Total Built-Up Area Is 23,042.75 sq. m.
• Total Value of The Project Is: 50,000,000 AED.







